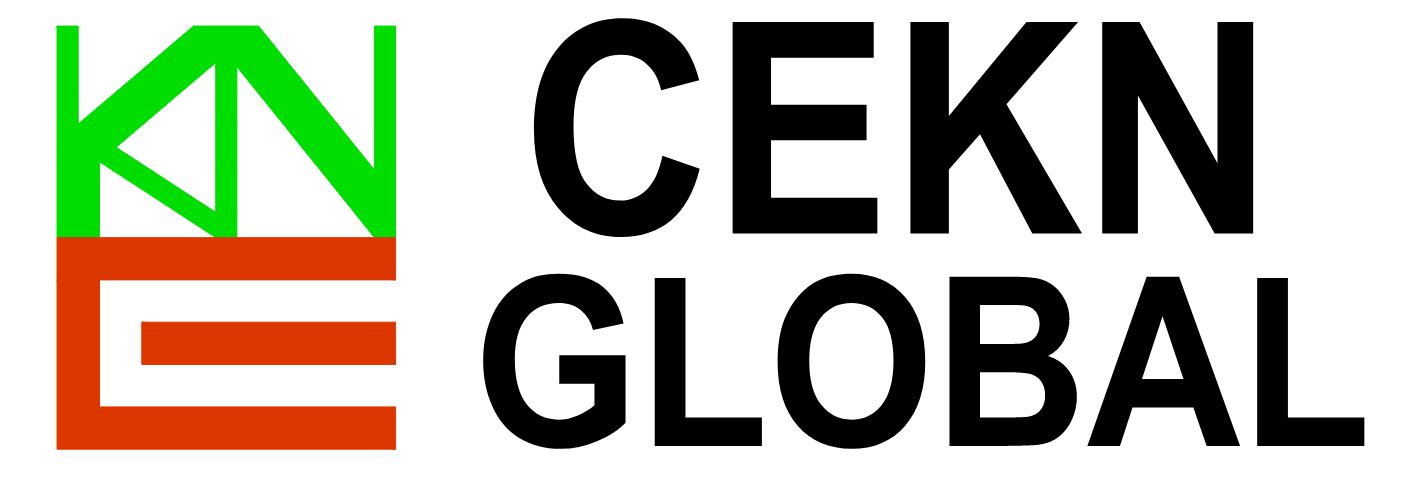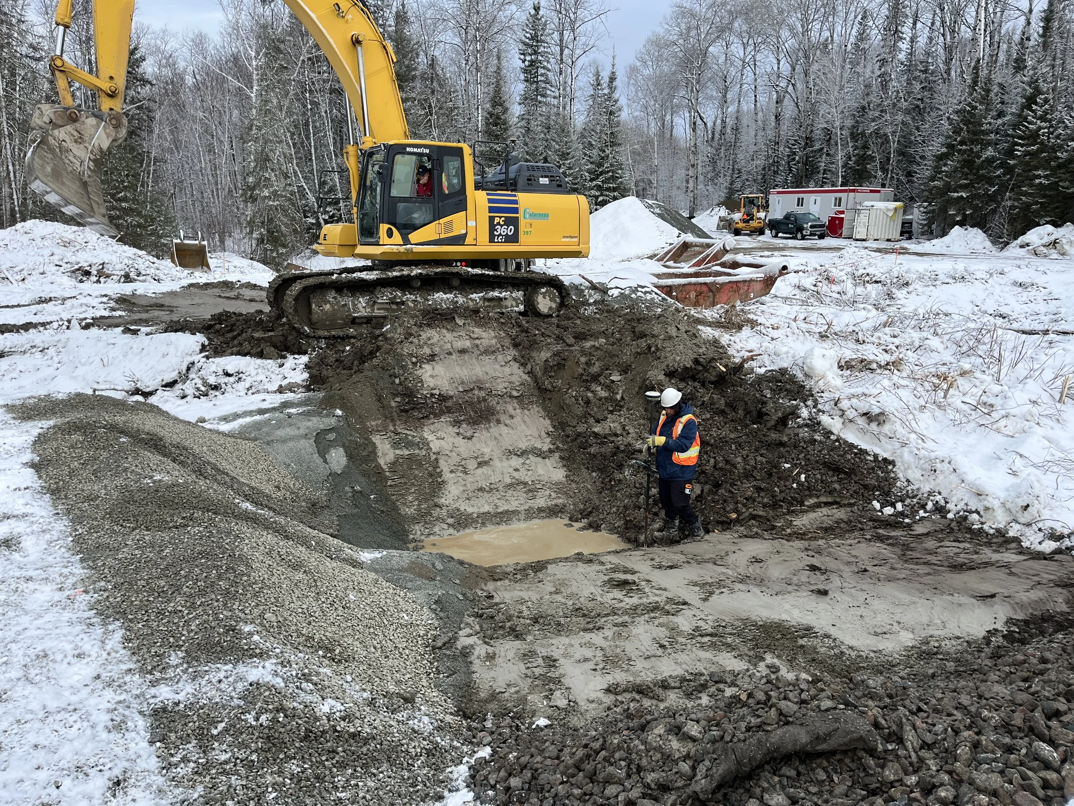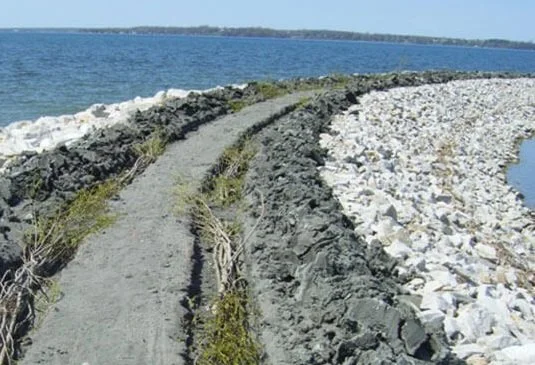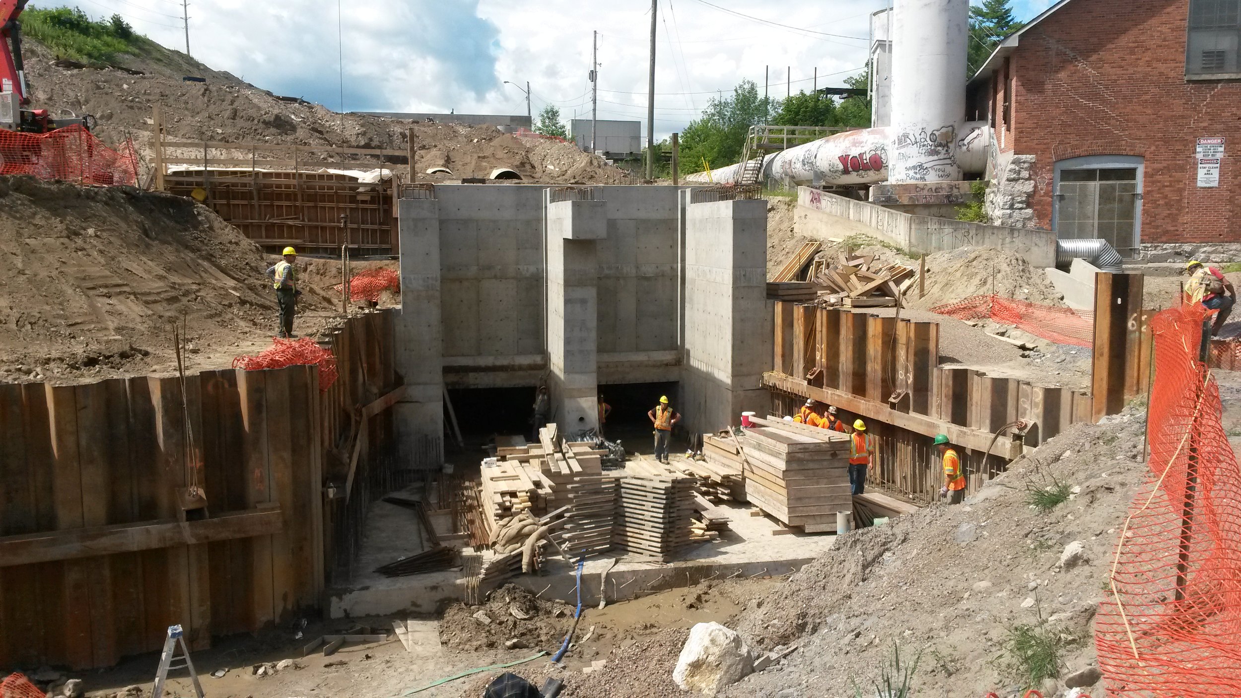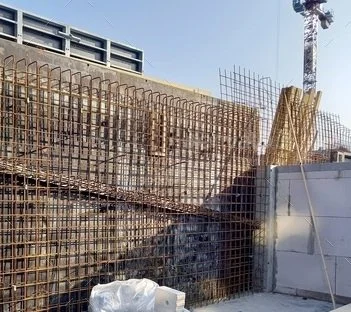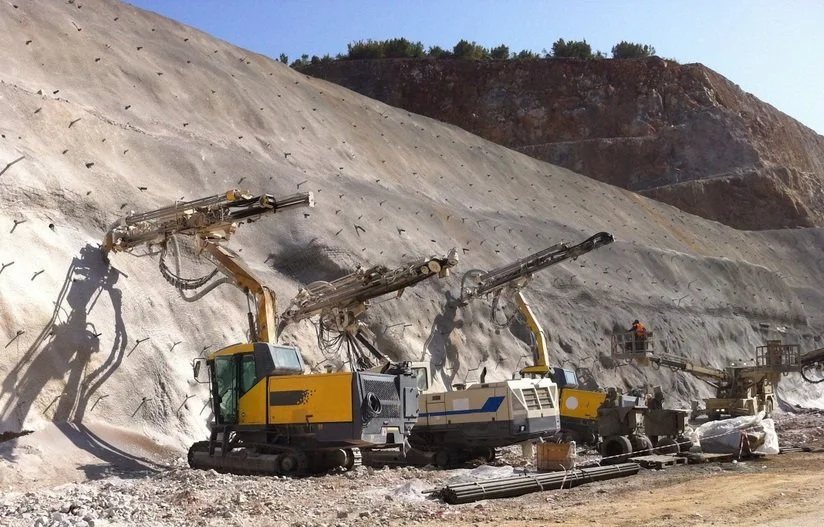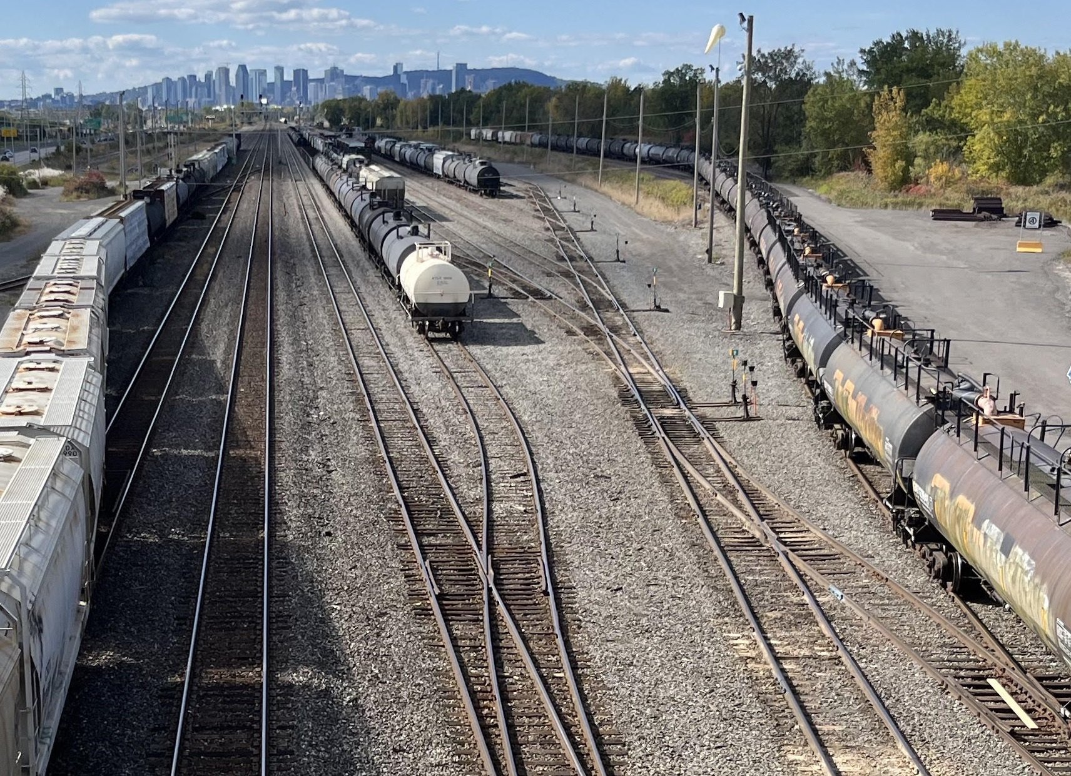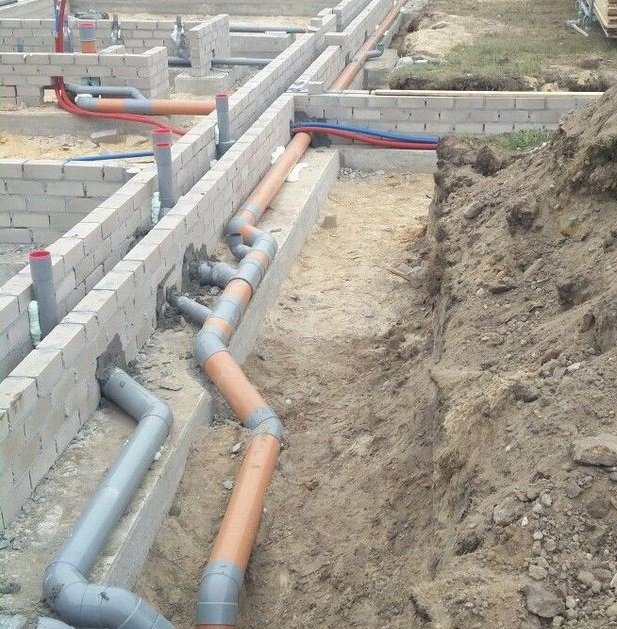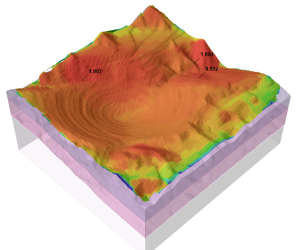Our Service - DrawingsGeneral Civil WorksPaysagement
Backfill and excavationRiver bathymetry
Construction sequence
Dike
Amenagement view
Sections view
Rip-rap protection
Backfill estimation
Hydroelectric Dam
Faisability study
Rehabilitation
Design development
Detail engineering
Concrete Reinforcement
Structure
Concrete frame work
Rebar works
Volume estimation
Geotechnical Works
Borehole Location
Anchor Installation
Railroad
Rail alignment
Amenagement
Infrastructure
Access road
Drainage
Culvert installation
Surface Model
Bathymetry surface
Bedrock surface
Dike 3D model
Main services
Provide conceptual and detailed engineering drawings designed by AutoCAD and Civil3D
Design several proposed options for prefeasibility development (Sketch assist)
3D medialisation of rock surface for geotechnical study or assumed river contour lines creation based on survey data
Design works (alignment, profile, elevation views and sections)
Measure existing structure dimensions on site to create drawings
Quantity Estimation such as rebars, excavation, geotechnical material volume
Civil 3D technical coaching
